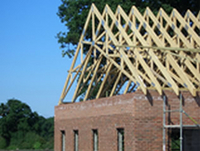Property North Wales
- Home
- Add Listing
- Architects
- Builders and Tradesmen
- Conveyancing
- Estate Agents & Letting
- Financial & mortgage Advisors
- General
- HIPS and EPC
- Home Improvement
- Other Financial Services
- Property Overseas
- Quick Rapid House Sale Deals
- Surveyors & Valuers
- Roofing tips
- Links
- Blog
Quick Search
 Roofs are one of the most important constructions know to human beings. They protect us (and our possessions) from wind, rain, snow and hail, and keep heat in our houses when it’s cold outside. They have been used and built for millennia by humans (and indeed some animals) all over the world.
What is a roof? A roof is a structure found on the upper-side of buildings. Its shape can vary, from a steep V shaped gable, to flat, to semi-spherical to abstract. The most common roofs found worldwide, however, are gabled, as they are the cheapest to build and most effective at repelling rain.
Styles of roof Gabled Roofs: The classic upside-down V shaped roof, found on many buildings worldwide. In more complicated forms, gabled roofs can have more gables protruding out of the main gable, commonly with a window on them. The Dutch gable is also a famous piece of architecture, where a protruding gable has an ornate shape around it. A crow-stepped gable features the “stairs” up the side of each gable found commonly in northern Europe. Gabled roofs are cheap and easy to build, structurally reliable, and are great for shedding rain and weather. Gabled roofs also use the simplest roof trusses Outshot and Lean-to Roofs: A lean to roof is the roof of an “extension” style roof sloping down from the main building on to a protruding sub room. If the roof slopes directly from the roof of a main building onto the lean-to roof, it can be described as having a “catslide”.
Mansard Roofs: Of French origin, a Mansard roof has two gradients on it: an initial shallow gradient, and then an immediate change to a steeper gradient towards the end of the roof. However, a Mansard roof may sometimes have a flat top as the first gradient, then a steep gradient around the edges, resulting in an upside-down tray shape to the roof. The mansard style was popularised in France in the 1600s, and then gained extreme popularity in America, with many iconic houses and buildings boasting a mansard roof. Also, if you plan travelling back in time, any windows you install in your mansard roof will in fact be exempt of window tax. Gambrel Roofs: As a gabled roof, but with the two longest sides in a mansard style.
Roof Truss Design The shape of the roof is most houses all depends on the shape and style of the Roof Truss Design. A roof truss provides support and stability to the roof and evenly distributes the weight of the roof away from the exterior walls. A Roof Truss is generally made of wood for residential use and steel in commercial use. They are generally triangular in shape because this provides the best stability and support. There is no other shape that can withstand the same amount of tension or compression load. If you are building your home from scratch and are in the process of deciding what style of roof to have, you should take careful consideration in your decision. A Roof Truss should definitely not be chosen on looks alone as there are more important factors that need to be considered such as; the stresses that the building may encounter, the size of the open plan and weather conditions. The majority of home builders order roof trusses from Roof Truss Manufacturers because is vey labour intensive, so it is generally a lot cheaper and more time consuming to order prefabricated roof trusses. Sometimes the roof truss may have to be built on site if delivery is a problem or the design is a specific type or size that is not readily available.
Creating a Roof Truss Design The start of a Roof Truss Design starts with a sketch which in normally done by an architect. The sketch of the ceiling is drafted first then the roof truss is drawn in showing how the truss will support the walls and roof of the structure that is to be supported.
Feature Roof Trusses Feature trusses also referred to as Oak Trusses or Bolted Trusses can add a beautiful feature to any room. They are generally hand crafted and add an outstanding centrepiece to new or existing homes. They are extremely aesthetically pleasing and can create open and spacious feeling to any room and they can be designed to suit architectural character of the property. |
Archives
September 2023
August 2023
July 2023
May 2023
March 2023
November 2022
October 2022
July 2022
April 2022
March 2022
February 2022
January 2022
December 2021
November 2021
October 2021
September 2021
August 2021
June 2021
May 2021
April 2021
March 2021
January 2021
December 2020
November 2020
October 2020
September 2020
August 2020
July 2020
June 2020
May 2020
April 2020
March 2020
February 2020
January 2020
December 2019
October 2019
September 2019
June 2019
October 2018
September 2018
August 2018
July 2018
May 2018
April 2018
March 2018
October 2017
August 2017
July 2017
May 2017
March 2017
February 2017
January 2017
November 2016
October 2016
August 2016
March 2016
January 2016
October 2015
September 2015
July 2015
April 2015
March 2015
January 2015
September 2014
August 2014
July 2014
June 2014
May 2014
April 2014
March 2014
February 2014
January 2014
December 2013
November 2013
October 2013
August 2013
July 2013
May 2013
March 2013
December 2012
November 2012
July 2012
June 2012
April 2012
Partner Sites