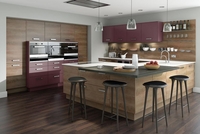Property North Wales
- Home
- Add Listing
- Architects
- Builders and Tradesmen
- Conveyancing
- Estate Agents & Letting
- Financial & mortgage Advisors
- General
- HIPS and EPC
- Home Improvement
- Other Financial Services
- Property Overseas
- Quick Rapid House Sale Deals
- Surveyors & Valuers
- Roofing tips
- Links
- Blog
Quick Search
 When at home many of us spend quite some time pottering around in the kitchen cooking meals, preparing tomorrow’s lunch and cleaning up after ourselves. Therefore, it is important to ensure the height of our worktops and cabinets are just right for us. The height of our appliances, cupboards, and the position of other items all have a huge impact on the functionality and practicality of our kitchen. However we also need to take into consideration our height. If you are vertically challenged then you may want to consider having storage that is easily accessible without the use of a step ladder. If you are tall, then consider the height of hanging lights and the extractor fan as these can become obstacles when in the kitchen space. Visiting showrooms featuring kitchens in North Wales, the North West or in your local area, gives you the opportunity to get ideas for how to design your space to suit you. Here are some useful height measurements you can consider and see how these could work for you: Hob and Fan – For safety reasons there is a minimum height measurement of 700-750mm between the top of the hob to the underside of your extractor fan. However it is advised to check the manual provided to see what the clearance height required is between your appliances. Once you are aware of your minimum height, you can play around with this to ensure you are comfortable when standing at the hob. Worktop – Low worktops are a common cause of back pain, especially if you find you are in the kitchen often. If there are several of you in one property, but only one of you is the main user of the kitchen, it is sensible to choose a height based on that person. A common height for work surfaces is 900-950mm. Clearance Height for Your Fridge – If you are thinking about having your fridge built into your cabinets so it is hidden away, it’s important that the space allowed is wide enough and tall enough for your fridge. All manufacturers will recommend an air clearance gap between the top of your fridge and the underside of your cabinets. This measurement can be found in your user manual. Oven and Other Appliance Heights – If you suffer from a bad back having an oven integrated into a wall in your kitchen as opposed to the standard under-bench oven, will help eliminate excessive bending down which could cause you more pain. Your microwave or even a steam oven can be built into the same cabinet for efficiency. The top appliance should be positioned at a height of 1570mm from the floor, which is the average eye level. Please note, it is advised that the height from the floor to the highest appliance is no more than 1700mm. This is to prevent you from lifting hot food at great heights, which could cause you and others in the surrounding space to be in danger. Storage Height – When planning a new kitchen, consider all the everyday items you use frequently. We have another article which you will find useful, which provides tips on how to create more space in a small kitchen. |
Archives
September 2023
August 2023
July 2023
May 2023
March 2023
November 2022
October 2022
July 2022
April 2022
March 2022
February 2022
January 2022
December 2021
November 2021
October 2021
September 2021
August 2021
June 2021
May 2021
April 2021
March 2021
January 2021
December 2020
November 2020
October 2020
September 2020
August 2020
July 2020
June 2020
May 2020
April 2020
March 2020
February 2020
January 2020
December 2019
October 2019
September 2019
June 2019
October 2018
September 2018
August 2018
July 2018
May 2018
April 2018
March 2018
October 2017
August 2017
July 2017
May 2017
March 2017
February 2017
January 2017
November 2016
October 2016
August 2016
March 2016
January 2016
October 2015
September 2015
July 2015
April 2015
March 2015
January 2015
September 2014
August 2014
July 2014
June 2014
May 2014
April 2014
March 2014
February 2014
January 2014
December 2013
November 2013
October 2013
August 2013
July 2013
May 2013
March 2013
December 2012
November 2012
July 2012
June 2012
April 2012
Partner Sites