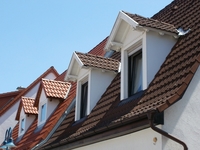Property North Wales
- Home
- Add Listing
- Architects
- Builders and Tradesmen
- Conveyancing
- Estate Agents & Letting
- Financial & mortgage Advisors
- General
- HIPS and EPC
- Home Improvement
- Other Financial Services
- Property Overseas
- Quick Rapid House Sale Deals
- Surveyors & Valuers
- Roofing tips
- Links
- Blog
Quick Search
 A loft conversion can increase the value of your home by up to 20%. Lots of homeowners choose this option to add space to their home, without having to go through the process of moving house. Opting for a loft conversion can be much less invasive than having an extension added to an area of the house you use frequently. There are a few options for who you can contact regarding a loft conversion; an architect or building surveyor, a loft conversion company, or experienced builders Llanrwst. Is my loft suitable? Firstly, you’ll want to make sure you can actually convert your loft. There are three main things you need to check:
How could I use the space?
|
Archives
September 2023
August 2023
July 2023
May 2023
March 2023
November 2022
October 2022
July 2022
April 2022
March 2022
February 2022
January 2022
December 2021
November 2021
October 2021
September 2021
August 2021
June 2021
May 2021
April 2021
March 2021
January 2021
December 2020
November 2020
October 2020
September 2020
August 2020
July 2020
June 2020
May 2020
April 2020
March 2020
February 2020
January 2020
December 2019
October 2019
September 2019
June 2019
October 2018
September 2018
August 2018
July 2018
May 2018
April 2018
March 2018
October 2017
August 2017
July 2017
May 2017
March 2017
February 2017
January 2017
November 2016
October 2016
August 2016
March 2016
January 2016
October 2015
September 2015
July 2015
April 2015
March 2015
January 2015
September 2014
August 2014
July 2014
June 2014
May 2014
April 2014
March 2014
February 2014
January 2014
December 2013
November 2013
October 2013
August 2013
July 2013
May 2013
March 2013
December 2012
November 2012
July 2012
June 2012
April 2012
Partner Sites