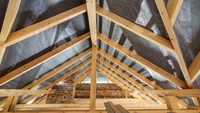Property North Wales
- Home
- Add Listing
- Architects
- Builders and Tradesmen
- Conveyancing
- Estate Agents & Letting
- Financial & mortgage Advisors
- General
- HIPS and EPC
- Home Improvement
- Other Financial Services
- Property Overseas
- Quick Rapid House Sale Deals
- Surveyors & Valuers
- Roofing tips
- Links
- Blog
Quick Search
 When it comes to building or renovating a house, the roof is a vital component that requires careful consideration. Attic roof trusses, also known as attic trusses, play a crucial role in providing structural support and maximising the usable space within a building. In this blog post, we will delve into the basics of feature roof trusses design, exploring their design and structure. What are Attic Roof Trusses? Attic roof trusses are engineered structural components that form the framework of a roof. They are designed to support the weight of the roof, distribute it evenly, and transfer it to the load-bearing walls of the structure. Unlike conventional roofs with horizontal ceiling joists, loft roof trusses create an open space or attic within the roof structure, making them ideal for homes that require additional storage or living space. Design Considerations: Attic roof trusses are custom-designed to suit the specific requirements of a building. Several factors influence their design, including:
Structure of Attic Roof Trusses: Attic roof trusses consist of various interconnected components, each serving a specific purpose in maintaining structural stability. Some key elements include:
Benefits of Attic Roof Trusses: Attic roof trusses offer several advantages, including:
Attic roof trusses are an essential component of modern roof design, offering both structural support and additional usable space. Understanding the basics of their design and structure enables homeowners and builders to make informed decisions when it comes to planning and constructing a roof. Whether you're looking to create more storage or expand your living space, attic roof trusses can be a valuable asset in optimising the functionality and aesthetics of your home. |
Archives
September 2023
August 2023
July 2023
May 2023
March 2023
November 2022
October 2022
July 2022
April 2022
March 2022
February 2022
January 2022
December 2021
November 2021
October 2021
September 2021
August 2021
June 2021
May 2021
April 2021
March 2021
January 2021
December 2020
November 2020
October 2020
September 2020
August 2020
July 2020
June 2020
May 2020
April 2020
March 2020
February 2020
January 2020
December 2019
October 2019
September 2019
June 2019
October 2018
September 2018
August 2018
July 2018
May 2018
April 2018
March 2018
October 2017
August 2017
July 2017
May 2017
March 2017
February 2017
January 2017
November 2016
October 2016
August 2016
March 2016
January 2016
October 2015
September 2015
July 2015
April 2015
March 2015
January 2015
September 2014
August 2014
July 2014
June 2014
May 2014
April 2014
March 2014
February 2014
January 2014
December 2013
November 2013
October 2013
August 2013
July 2013
May 2013
March 2013
December 2012
November 2012
July 2012
June 2012
April 2012
Partner Sites